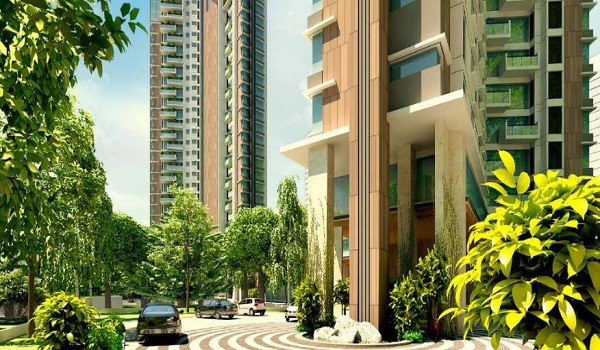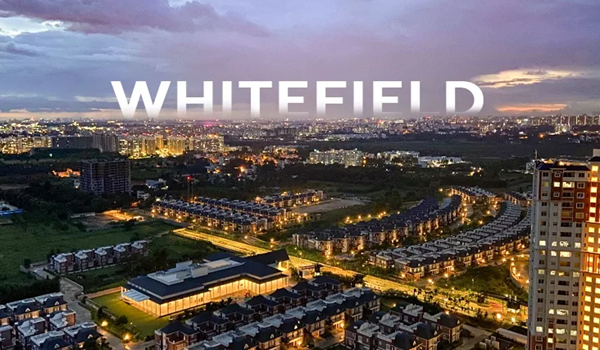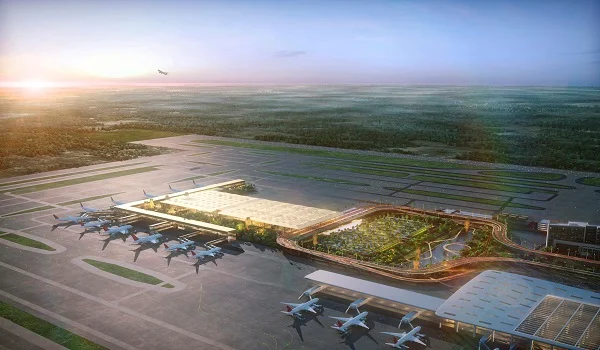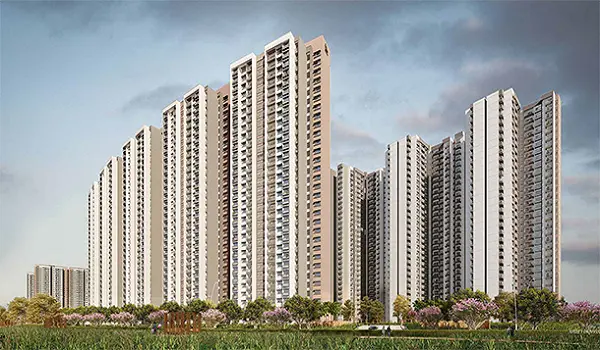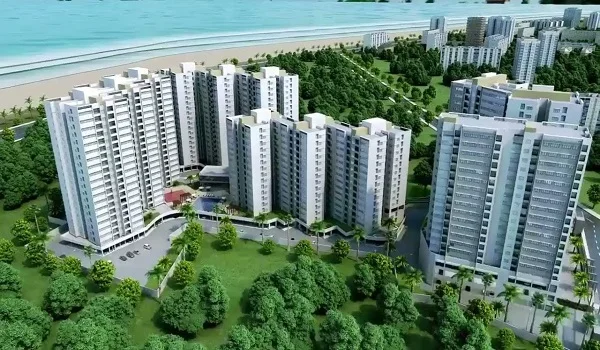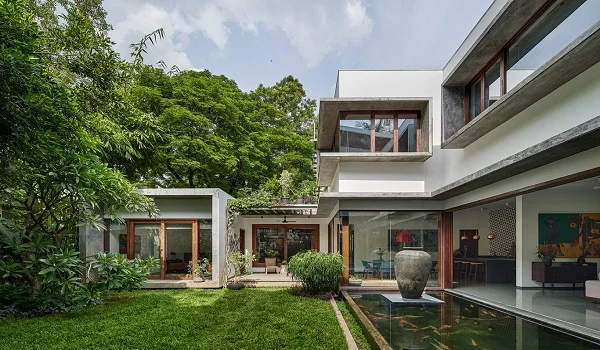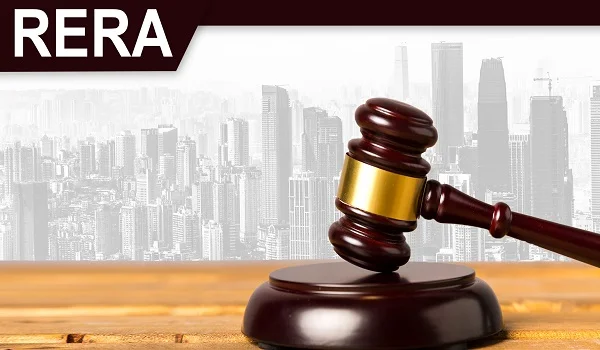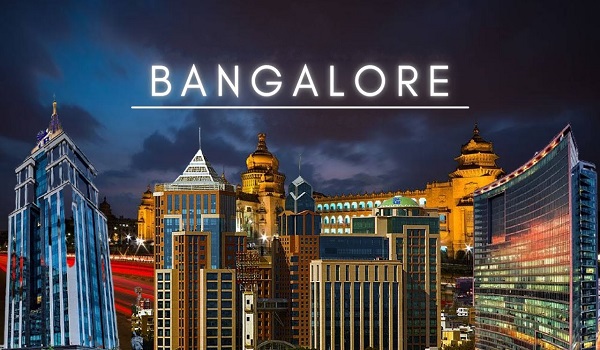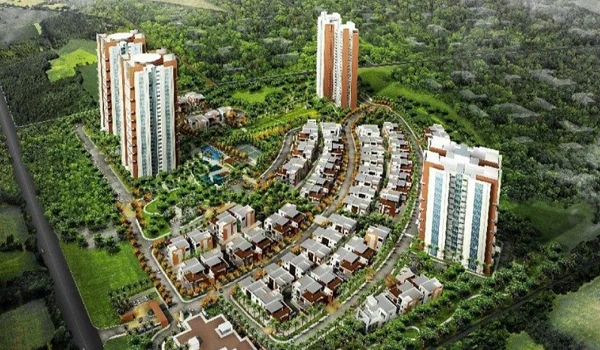Prestige Raintree Park Gallery
Prestige Raintree Park Gallery showcases 2D images of this luxurious lake-side apartment, amenities, high-rise towers, exteriors, interiors, open green spaces, roads and landscape images. It provides a preview of the homes for potential buyers.

Related Photos of Prestige Rain Tree Park

Prestige Group
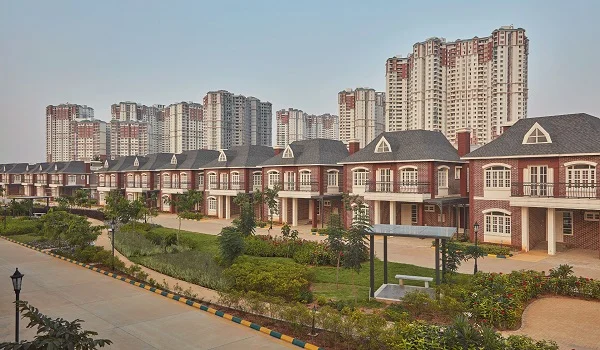
Prestige Lakeside Habitat

Prestige Somerville

Varthur Lake
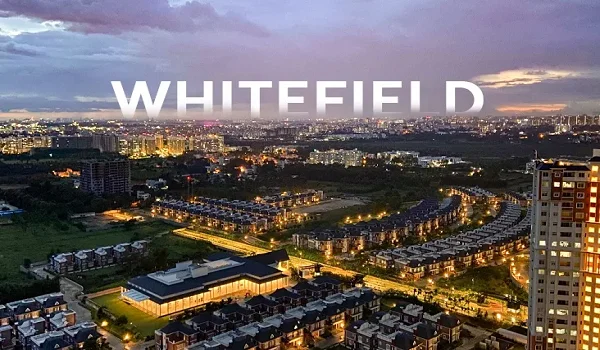
Whitefield

ITPL
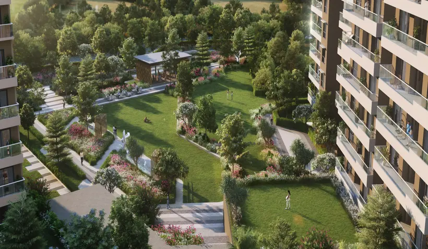
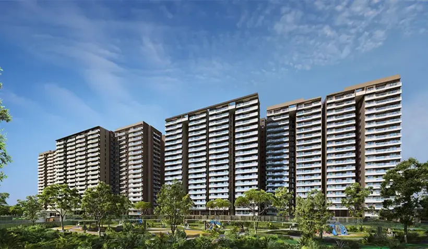
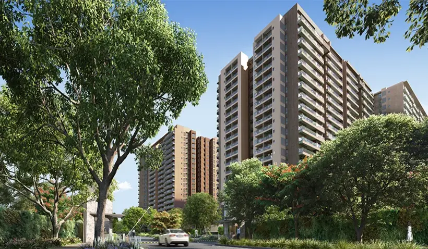
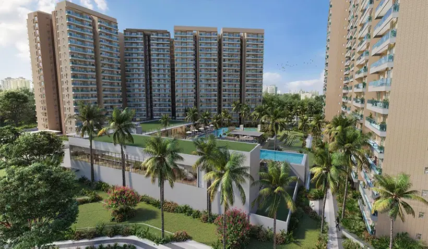
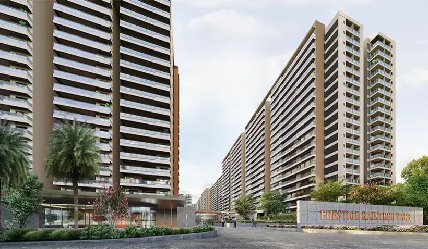
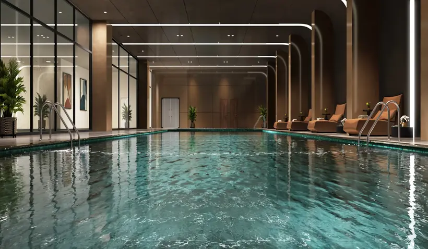
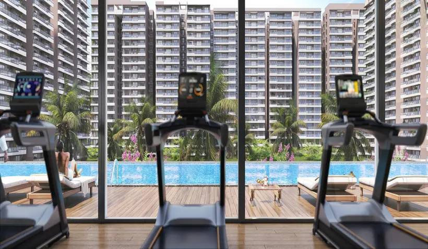
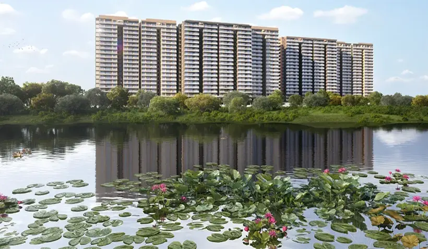
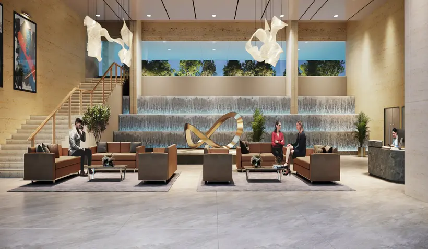
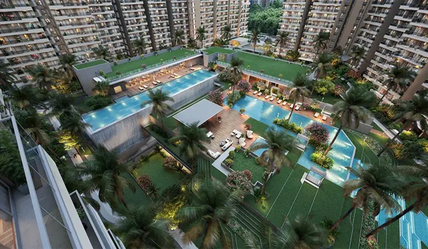
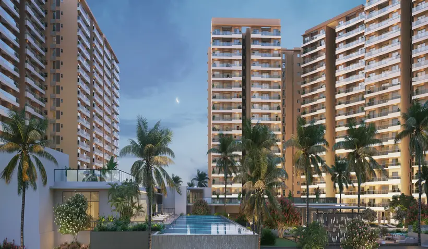
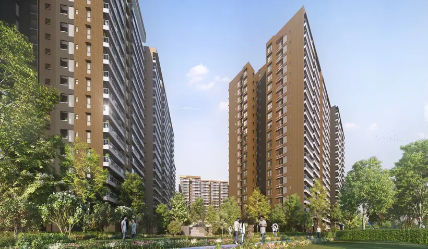
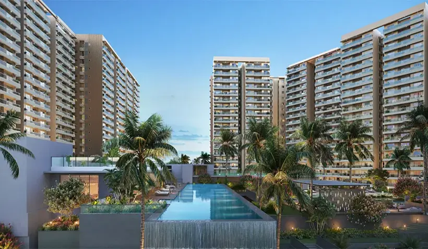
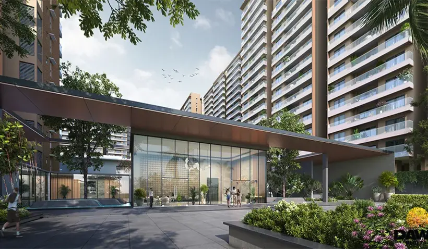
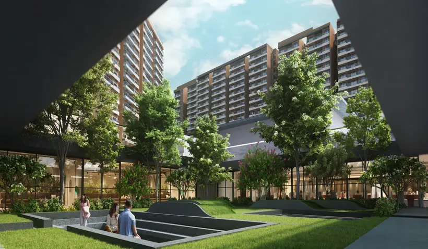
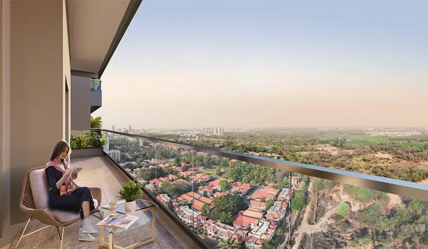
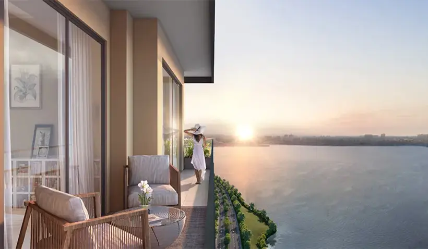
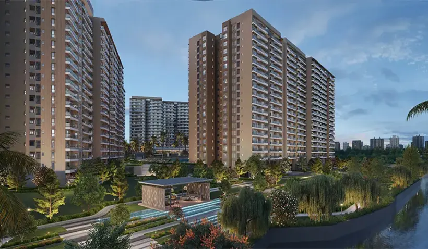
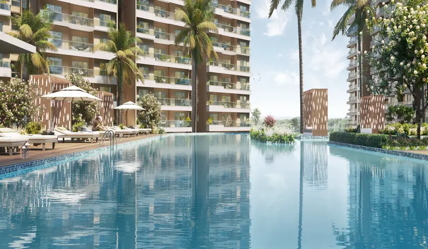
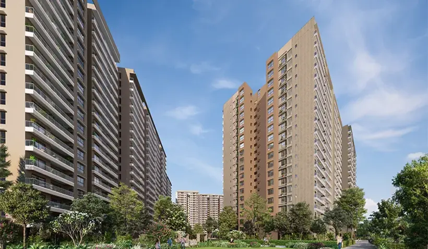
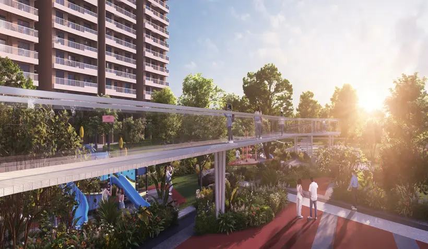
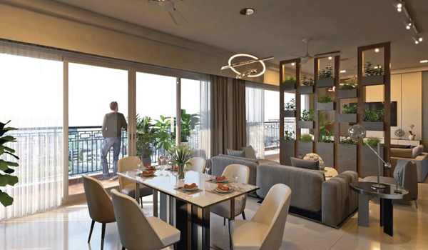
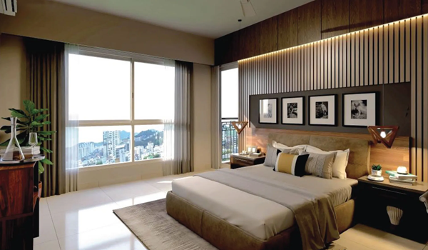
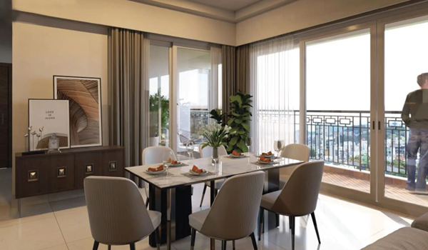
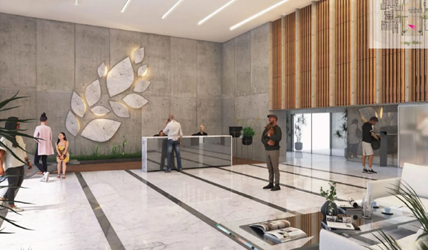
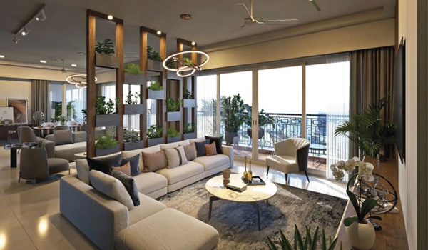
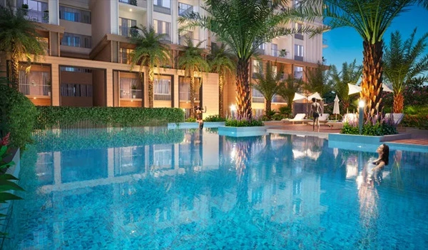

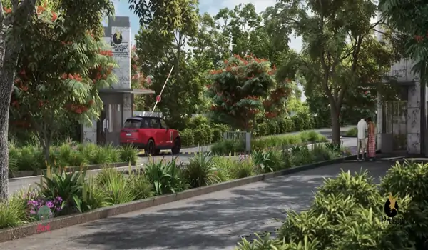
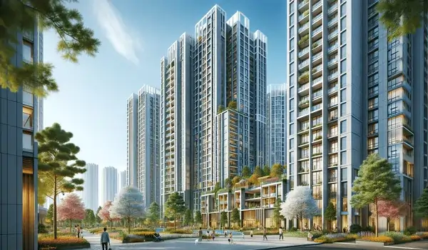

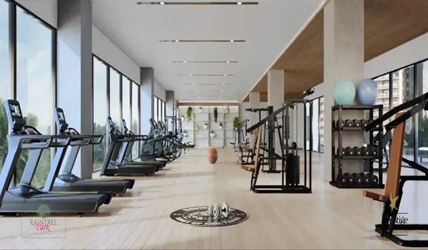
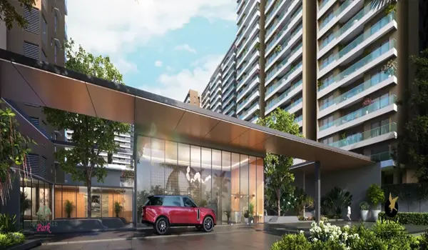
The photos allow customers to visualize the township's apartment layouts, landscapes, towers, and amenities, giving them a luxurious perspective.
A residential project's gallery page photographs serve as a visual story of the residence, showcasing the project's opulent interiors, magnificent architecture, and meticulous attention to detail. The gallery section provides a way to showcase project features and information via images, videos, blueprints, brochures, and live shots. It provides the most recent information and ongoing operations at the project site. It is common for buyers to come to this page to gather information and reports on the ongoing construction site work.
Prestige Raintree Park photos capture the sense of luxurious living. Elegant architecture, verdant landscapes, and modern amenities depicted in pixels beckon you to a world of luxury. These pictures, like windows to a magnificent lifestyle, invite you to explore a domain of prestige, sophistication and comfort. Discover architectural elegance, upscale amenities, and lush greenery, all captured in stunning visuals.
Situated in Bangalore's eastern region, the property offers luxurious apartments with 3.5, 4, and 5 bedrooms. The project includes 1520 residential units spread across 125 acres of development. Since open space comprises up to 80% of the project, the 18 high-rise towers of the apartment complex will provide you with a breathtaking view of the city and greater ventilation, making your house a comfortable place to live.
The gallery of Prestige Raintree Park features:
- Supreme construction
- Aesthetic designs
- Eye-catching interiors
- Avant-garde amenities
- Natural landscaping
The newest architectural wonder from the esteemed Prestige Group, Prestige Raintree Park, celebrates luxurious living with eye-catching details around every corner. Prospective inhabitants are invited into a world of unmatched luxury and comfort thanks to the project's clever integration of the power of photography and visuals to tell its tale.
Images in the gallery clearly show how the project will look once completed. These pictures will take you on a virtual ride into the world of your hometown, where you will feel the excitement of picturizing yourself in real time. Also, it gives an overall big picture of the project. Actual images of the site and construction stages will be uploaded now and then to give regular project updates.
Prestige Group is aware of the value of pictures and photographs in the digital age since visual information can enthral and involve viewers in ways they have never done before. By deftly utilizing these resources, they have produced a virtual environment that appeals to both aesthetics and utility.
Prestige Raintree Park is a living artwork revealed through eye-catching photographs, not just a housing development. The project's spirit is captured in these visuals, enabling viewers to experience its opulent lifestyle fully. Prestige Raintree Park's grandeur and beauty can now be experienced by people all around the world without having to leave the comforts of their screens, thanks to the inclusion of these images in the project's marketing materials.
FREQUENTLY ASKED QUESTIONS
1. What can I expect to see in the Prestige Raintree Park gallery page?
The gallery page showcases a collection of high-quality images highlighting the project's architecture, apartment interiors, amenities, and surrounding landscapes, giving you a visual tour of the lifestyle at Prestige Raintree Park.
2. Are the photos on the gallery page reflective of the actual units?
Yes, the photos are carefully chosen to accurately represent the actual units, including the interior design, space layout, and the views from the apartments, providing a realistic impression of what to expect.
3. Are there pictures of the various kinds of units in the gallery?
The gallery includes images of the various unit types—such as the 3.5, 4, and 5 BHK apartments—that highlight the differences in layout, size, and design elements.
4. Is there a virtual tour available on the gallery page?
While the gallery primarily features static images, it offers a comprehensive visual experience that effectively conveys the ambience and luxury of Prestige Raintree Park.
5. How often is the gallery page updated with new photos?
The gallery page is periodically updated to reflect the latest developments and additions in the project, ensuring prospective buyers and interested parties have the most current visual information.
Disclaimer: Any content mentioned in this website is for information purpose only and Prices are subject to change without notice. This website is just for the purpose of information only and not to be considered as an official website.
|
|









