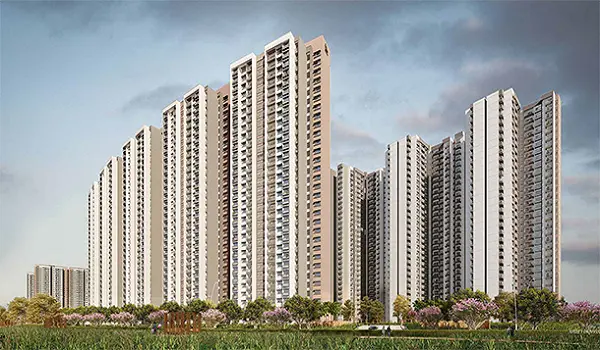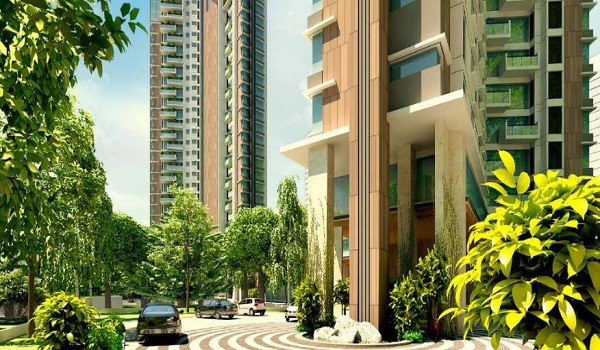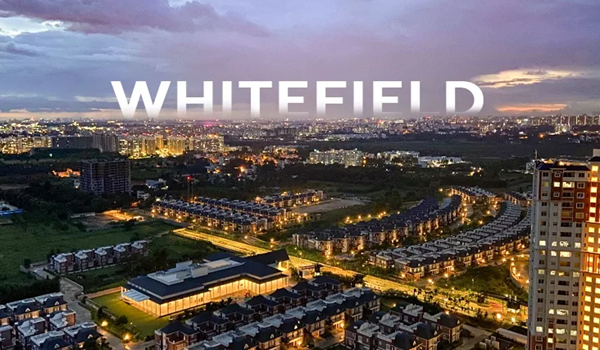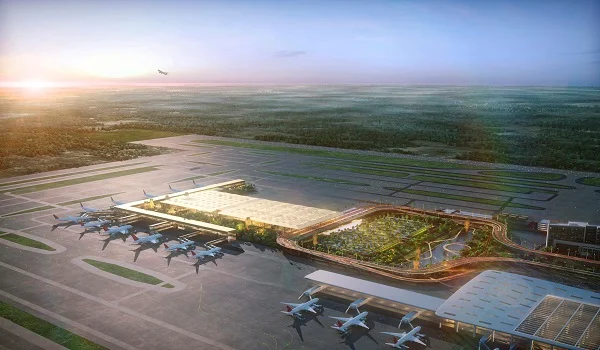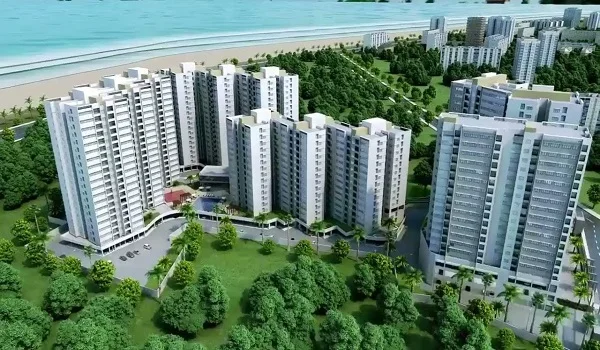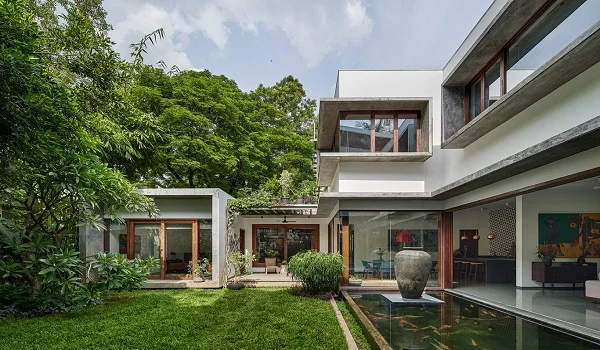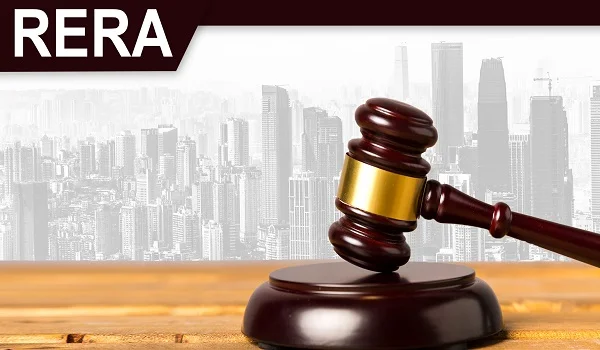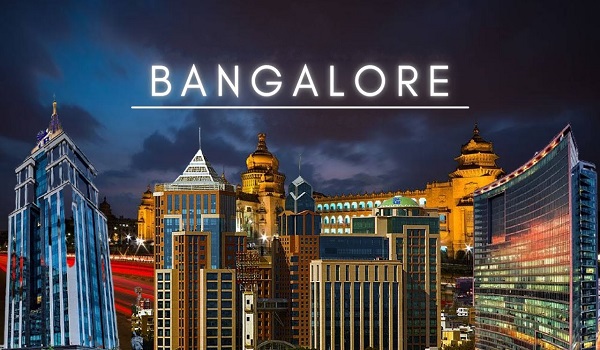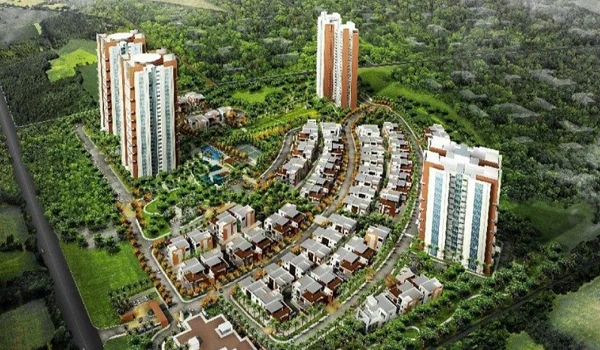Prestige Raintree Park Floor Plan
Prestige Raintree Park floor plan consists of 3, 3.5, 4, and 5 BHK apartments with sizes ranging from 2004 sq. ft to 3,698 sq. ft. It offers a total of 1520 units spread over 18 towers, each having 2B+G+19 floors.
The floor plan of Prestige Raintree Park consists of 3.5, 4, and 5 BHK apartments layout. It gives information about carpet area, built-up area, and super built-up area. Prestige Raintree Park apartment floor areas range between 2,533 sq. ft. and 3,698 sq. ft. Each layout ensures that every room is utilized to its fullest potential.
A floor plan is a technical design, usually in two dimensions, that provides an overview of a room or structure. It gives the view from above, and the symbols represent the relationships between rooms, spaces, and other structural elements in a single unit type.
The project will provide apartments in various sizes and dimensions, which are mentioned below.
| Unit Type | Size | Price |
|---|---|---|
| 3.5 BED | 2533 Sq Ft | Rs. 3.65 Cr* Onwards |
| 4 BED | 2924 - 2968 Sq Ft | Rs. 4.1 Cr* Onwards |
| 5 BED AURUM SUITES | 3503 - 3698 Sq Ft | Rs. 4.46 Cr* Onwards |
Standing tall on a vast area of more than 125 acres, the project has more than 1520 luxurious apartments. The apartments provide a variety of unit styles intended to meet the diverse requirements of city people. Prestige Group knows that people desire to live in the best houses possible in lovely neighbourhoods. The residences of Prestige Raintree Park were thoughtfully designed. The newest technologies and premium materials are being used to construct the dwellings.
Prestige Raintree Park Apartment Floor Plan
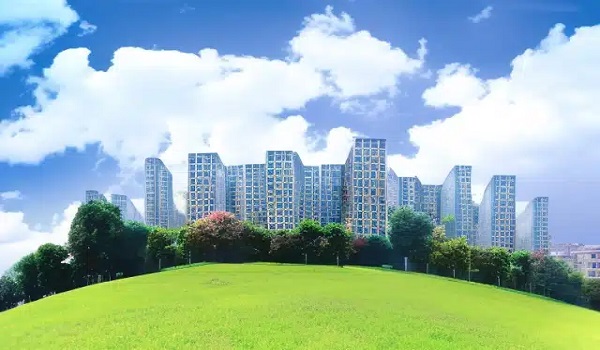
Prestige Raintree Park floor plan illustrates how the rooms in the homes are laid out. One can view these plans to get a sense of the design of the apartments. They also show the size and direction of each room in the houses. You can use these blueprints to determine which project house best fits you and your family.
The carefully planned modern architecture will avoid giving the impression that it is crowded. Each tenant will have more than enough room. Every residence will have views of the beautiful, green surroundings. The endeavour will be a serene haven.
3 BHK floor plan of Prestige Raintree Park apartment
The opulent 3 BHK apartments are artistically designed to give their occupants a refined space. These flat floor plans show a layout that makes the most available natural light and space.
- 3 BED URBANIA - 3B + 3T + Two Balconies and Open Utility – 2004 sq. ft to 2020 sq. ft
- 3 BED REGALIA - 3B + 3T + Two Balconies and Open Utility – 2121 sq. ft
These flats are primarily meant to accommodate larger families with more members. Joint families can rent these apartments, which have larger rooms and regions. The residents can live in a clutter- free home. The floor plans of the three-bedroom apartments include:
- one foyer
- three bedrooms
- three bathrooms
- one kitchen with an attached utility
- balcony
3.5 BHK floor plan of Prestige Raintree Park apartments
The property offers well-designed 3.5 BHK apartments with additional maid's rooms that are roomy, light, and airy, making them the ideal option for families in the city.
- 3 BED REGALIA - 3B + 3T + Home Office / Maid’s Room with attached Toilet + Two Balconies and Open Utility – 2187 to 2414 sq. ft
The well-planned architecture of the 3.5 BHK flats in Prestige Raintree Park allows for an abundance of natural light and sufficient ventilation, creating comfortable and enjoyable place. The Prestige Raintree Par apartments' 3.5 BHK floor plan consists of the following:
- one foyer
- three bedrooms
- three bathrooms
- one kitchen with an attached utility
- balcony
- maid's room
4 BHK floor plan of Prestige Raintree Park apartments
The elegant and roomy 4 BHK apartments are made to offer the utmost in luxury and comfort. For 4 BHK units, the property offers two different floor plan options.
- 4 BED IMPERIA - 4B + 3T + Three Balconies and Utility – 2353 to 2501 sq. ft
- 4 BED IMPERIA - 4B + 3T + Home Office / Maid’s Room with attached Toilet + Three Balconies and Utility – 2421 to 2588 sq. ft
- 4 BED INFINIA - 4B + 4T + Home Office / Maid’s Room with attached Toilet + Three Balconies and Open Utility - 2924 to 2968 sq. ft
These luxurious housing can house larger families and are carefully built to offer the best experience which is straight out of a dream. Everyone will have more than enough room, which will increase their sense of comfort and relaxation.
- one foyer
- four bedrooms
- three/four bathrooms
- one kitchen with an attached utility
- balconies
5 BHK Floor plan of Prestige Raintree Park apartments
Additionally, Prestige Raintree Park offers opulent 5-BHK apartments with roomy quarters for larger families. These flats' floor plans show a roomy arrangement that prioritizes practicality and comfort.
- 5 BED AURUM SUITES - 4B + 4T + STUDIO + Five Balconies and Open Utility – 3540 sq. ft
- 5 BED AURUM SUITES - 4B + 4T + STUDIO + Home Office / Maid's Room + Five Balconies and Open Utility – 3503 to 3698 sq. ft
Thanks to their roomy layout, the Prestige Raintree Park 5 BHK apartments will provide plenty of space for larger families' everyday activities. These apartments offer all the amenities of a contemporary, well-designed home space.
- one foyer
- four bedrooms + Studio
- four bathrooms
- one kitchen with an attached utility
- balconies
Every house in the project will be roomy and have enough ventilation and natural light. Large open areas, beautifully designed gardens, and abundant lush foliage may soothe your senses. Bangalore's real estate scene is always changing, and Prestige Raintree Park embodies the city's distinct concept of fusing modern with traditional values.
The huge project is planned by the brightest minds in business. The enclave's layout and design meet all residents' needs. These houses combine form, function, and style seamlessly. The flats include large, comfortable spaces that adhere to Vaastu principles.
The Prestige Raintree Park enclave is home to some of the best homes in the city. The project features the best residential spaces for modern people because of the builder's thorough attention to detail. These new homes will be the ideal places to create wonderful memories for many years.
With its 3, 3.5, 4, and 5 BHK units, the project—created by the prestigious Prestige Group, which is renowned for its exquisite craftsmanship and attention to detail—offers a wide range of facilities and comforts. These thoughtfully designed flats offer a cosy and practical space for its residents. Prestige Raintree Park provides its residents with an affluent lifestyle, making it a compelling choice for those wishing to relocate to Bangalore.
The apartments are furnished with contemporary features and conveniences to accommodate the demands of the modern lifestyle. Because of their uniqueness and adaptability, the idea is attractive to those looking for a luxurious yet cozy space.
Frequently Asked Questions
1. What does a floor layout serve?
The floor plan primarily illustrates the arrangement of rooms, doors, and windows within a building, highlighting their spatial relationships. Floor plans simplify evaluating whether a space is suitable for its intended purpose, overcoming potential hurdles, and remodelling before moving on to more involved planning or construction stages.
2. What size range do the 3.5 bedroom apartments in Prestige Raintree Park have?
The Prestige Raintree Park 3.5 BHK apartments have floor areas 2533 sq. ft.
3. Which types of residences are offered at the Prestige Raintree Park development?
The enclave features apartments with 3.5, 4, and 5 BHK in various sizes and layouts. Buyers can select the perfect apartment based on their requirements, tastes, and financial situation.
4. Can the flooring in the homes be changed?
You can replace the units' floors once registration is complete.
5. Will there be adequate lighting and ventilation in the apartments?
Each residence in the complex will have numerous windows and balconies to bring in natural light and fresh air.















