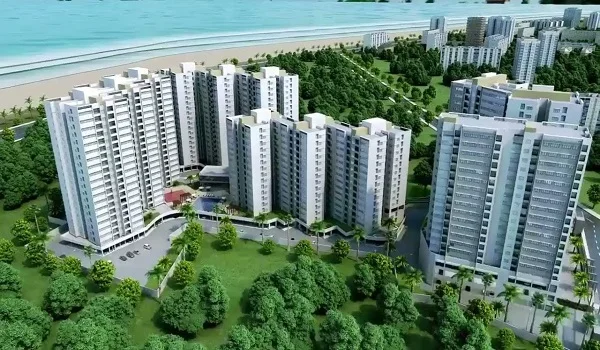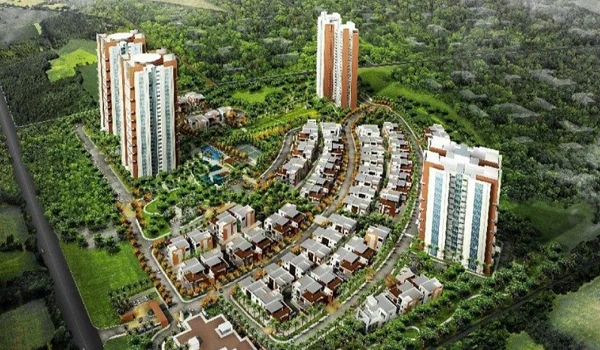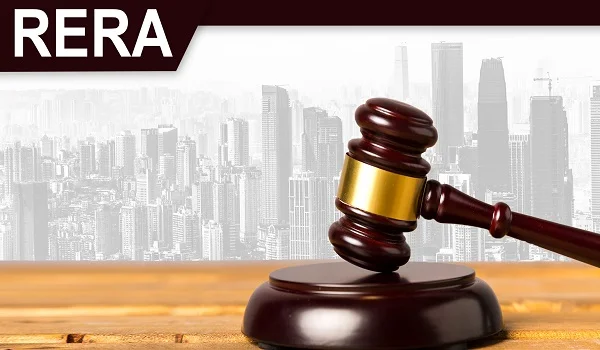Prestige Raintree Park Brochure
Prestige Raintree Park Brochure gives details about the project location, floor plan, master plan, amenities, clubhouse, photos, price list, towers, specifications, and builder's contact details.
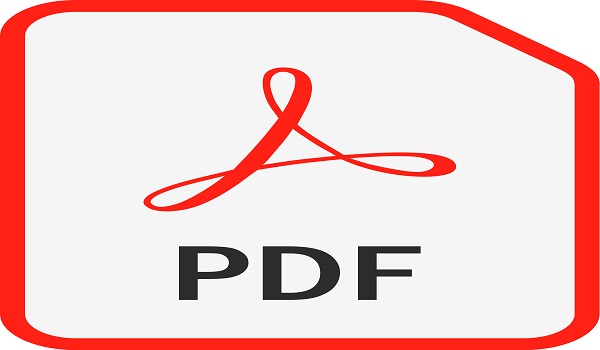
Prestige Raintree Park Brochure offers a thorough overview of this sophisticated apartment development. It distinguishes the project from other residential projects by providing an overview of the features, benefits, costs, and other pertinent information. Beautiful pictures of the apartment, grounds, views, clubhouse, pool, features, exteriors, and interiors are shown. The project is a magnificent gated community township spread across a sizable area in the immaculate environs of Whitefield,East Bangalore.
With its strategic location in Whitefield, it enjoys being in one of East Bangalore’s most sought-after localities. This prime location provides excellent connectivity to major parts of Bangalore and the city’s prominent tech and IT parks, making it the best choice for potential investors and end users.
| Type | Apartments |
|---|---|
| Project Stage | Prelaunch |
| Location | Whitefield, Bangalore |
| Builder | Prestige Group |
| Floor Plans | 3,3.5,4 & 5 BHK |
| Price | Rs. 2.59 Cr* Onwards |
| Total Land Area | 125 Acres |
| Total Units | 1520 Units |
| Size Range | 2004 - 3698 Sq.Ft |
| Approvals | RERA |
| RERA No | PR/270824/00698 |
| Launch Date | August 2024 |
| Pre-launch Date | 29-August-2024 |
| Completion Date | 5 years from launch |
| Possession Date | Dec 2028 |
Prestige Raintree Park will provide an elegant living space in the pristine surroundings of Whitefield in East Bangalore. Prestige Raintree Park brochure will have particulars about the size and floor plan of apartments, location and amenities. For more information about the project, download the PDF brochure.
The details below are included in the project.
- Project Location: In-depth analysis of Whitefield and nearby places.
- Area : Total Area utilized for Project Development.
- About the Builder: Precise information about the builder.
- Floor Plan: Different types of floor plans are available in apartments. All configurations of 2, 3, and 4 BHK apartment plans.
- Master Plan: Entire details of the project plan.
- Contact Information: Booking-related details and contact information of the developer.
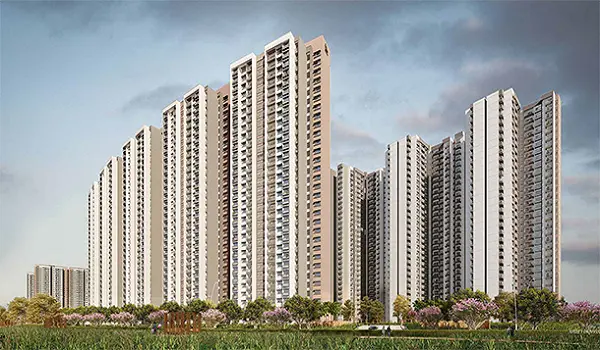
Prestige Group’s thoughtful design is apparent in every aspect of the project. The photos of the project showcase the well-planned layout, efficient usage of space, and attention to detail in choosing materials and finishes. The intelligent design guarantees optimum naturalistic light and ventilation utilization, producing a healthy and dynamic living environment.
The stunning exterior facade of the project boasts a contemporary architectural structure and clean lines, constructing an aesthetically satisfying structure that stands out amidst its serene surroundings. The photos in the brochure highlight the grand entrance and the tasteful combination of materials used in the construction, exuding elegance and sophistication.
The brochure showcases the spacious and well-designed interiors that have been meticulously crafted to assure maximum comfort and luxury. The living spaces are saturated with natural light, creating a warm, vibrant, inviting atmosphere. The stylish fixtures, premium finishes, and careful attention to detail are evident in every nook and corner, making it a delight for the eyes.
Prestige Raintree Park brochure PDF will provide a whole way of living that combines convenience, luxury, and being part of a fun community.

